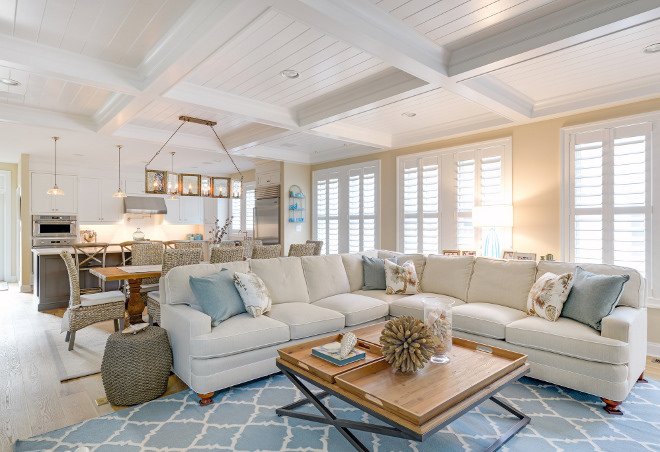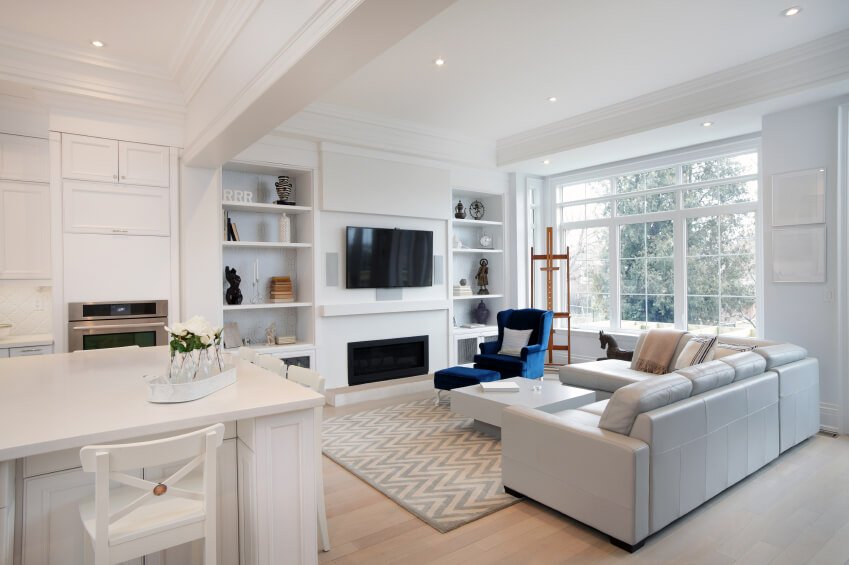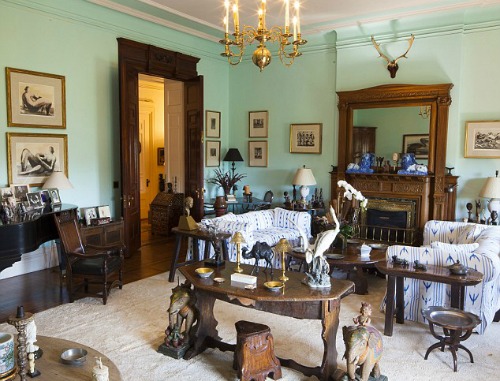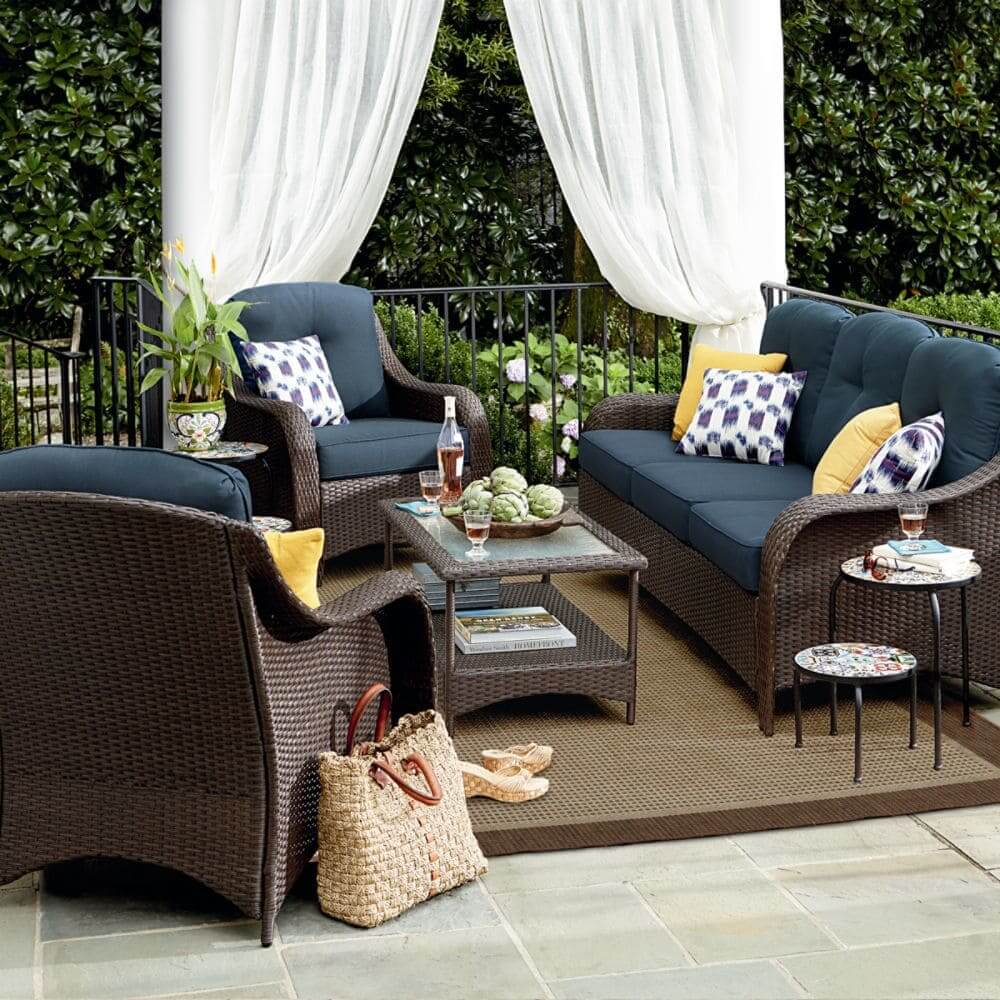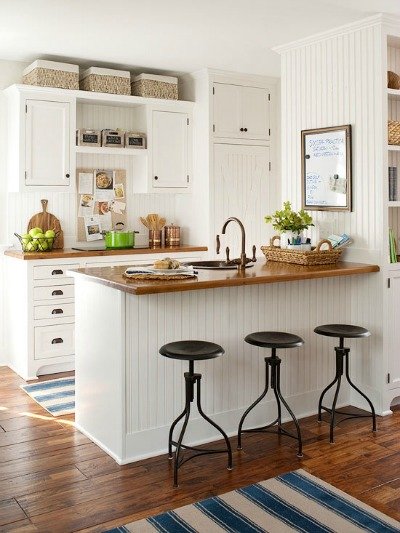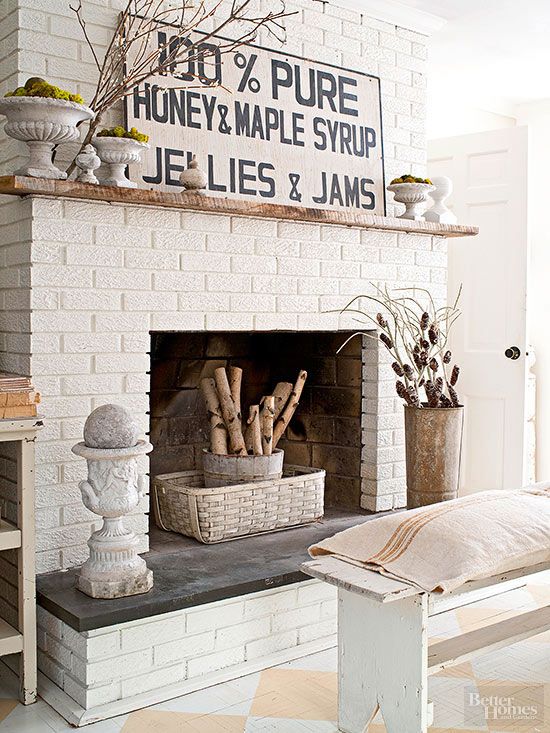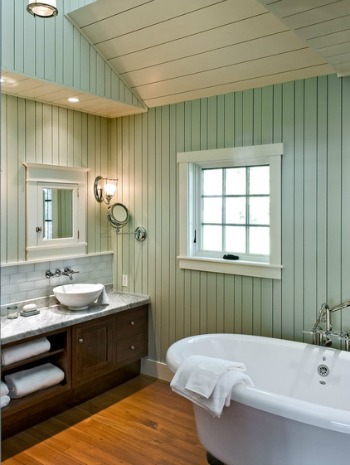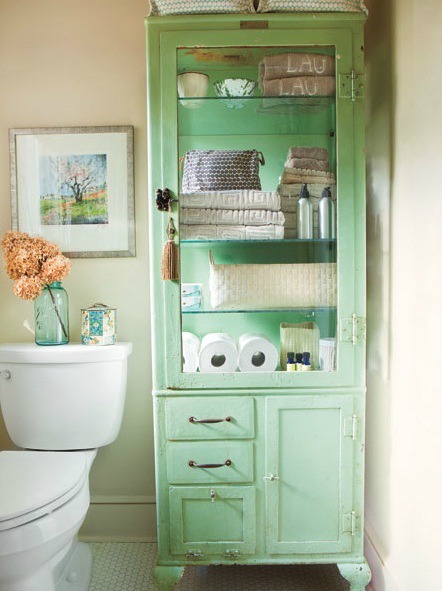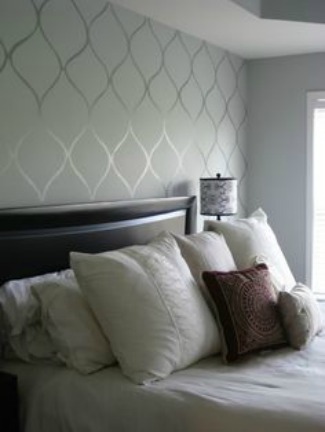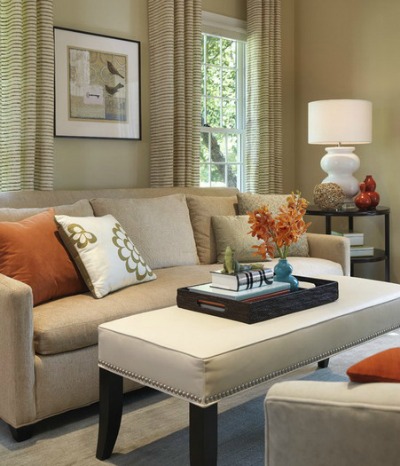Arranging Furniture for Open Concept Living
For a faster, more profitable home sale
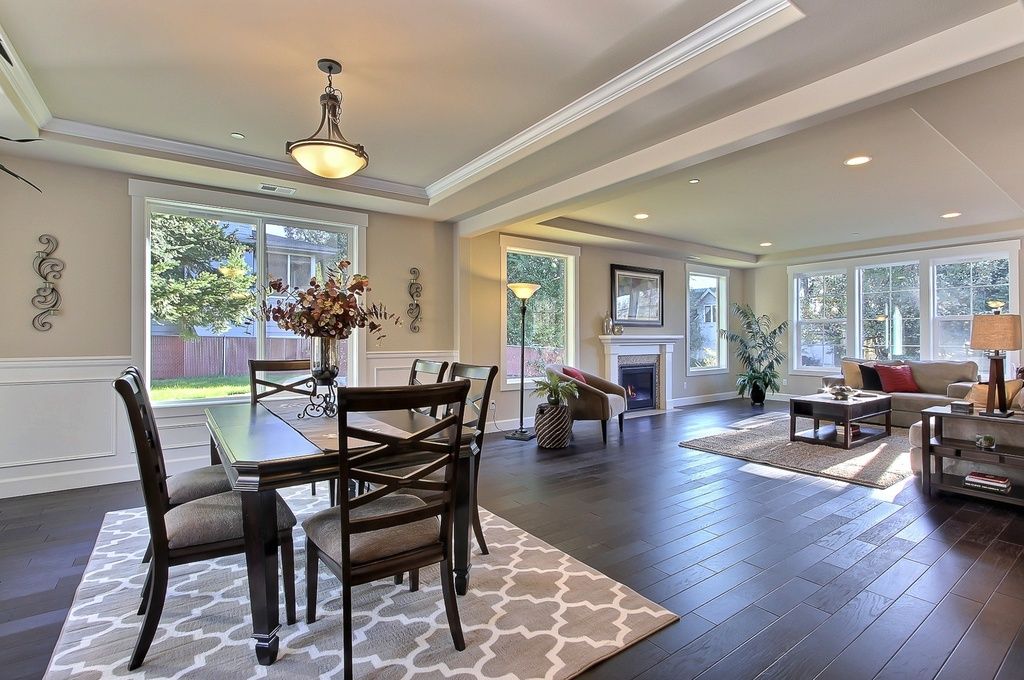 Area rugs not only bring color and warmth to a room, they can define separate "rooms" in open concept design. Photo by i.pinimg.com.
Area rugs not only bring color and warmth to a room, they can define separate "rooms" in open concept design. Photo by i.pinimg.com.The open concept plan floor plan is a greatly desired feature in home design at this time. Buyers are looking for the spacious feeling that long sight lines and an open floor plan delivers.
Often called the great room, the open concept plan typically encompasses two to three rooms having no separation between them; a living room, kitchen and dining area.
Arranging furniture for open concept living can be a bit tricky. How do you define each separate area, yet tie it all together?
Using the right color combinations, area rug placement(s) and proper furniture arrangements, you can achieve a unified look.
Keep reading to learn how you can improve the look and feel of your open concept area by highlighting focal points and architectural features, while also improving the flow of traffic.
If you have a house for sale, highlighting the positive features will also minimize the negative aspects you wish you could hide.
The shape and architecture of your rooms can also guide you to successfully arrange furniture in your home. See space planning for furniture placement ideas for different room shapes.
Determine the function(s) in your open concept room
Before you begin moving furniture around, consider what activities you and your family will be doing in that space.
Use furniture that suits the needs of each space to make your space functional.
Perhaps you have an extremely long room and would like to have a game room, TV area, or a child's play area on one end.
Also, determine whether the room has one or more focal points. Some rooms will not have a focal point, so you may need to create one.
Start with an area rug
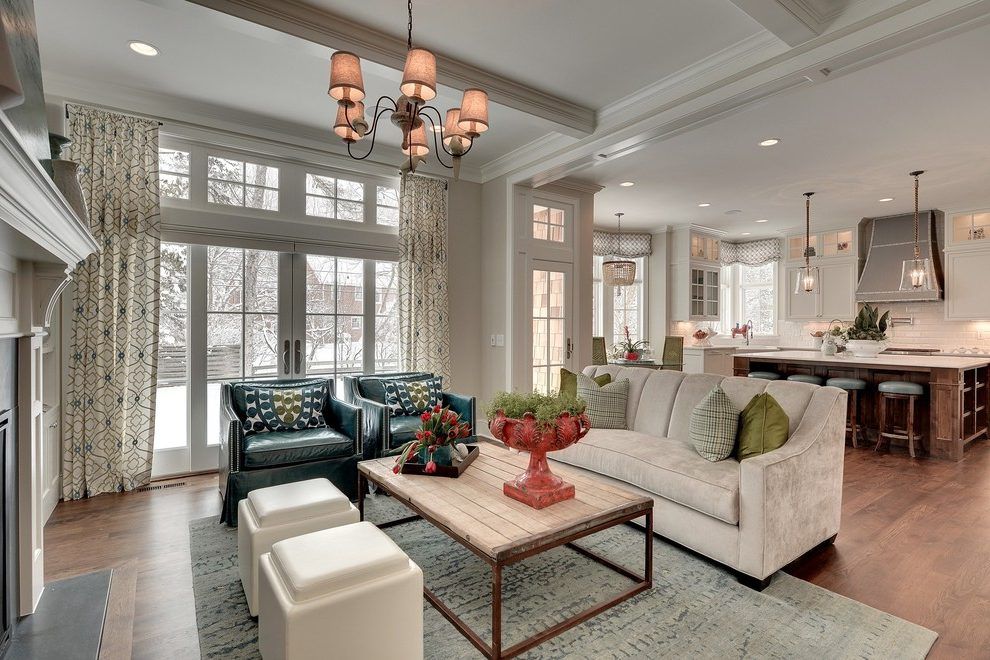 Neutrals colors, pattern and wood flooring tie these two spaces together. An area rug defines the living room as a separate space, and the furniture is arranged toward the focal point fireplace. Photo by rugpadcorner.com.
Neutrals colors, pattern and wood flooring tie these two spaces together. An area rug defines the living room as a separate space, and the furniture is arranged toward the focal point fireplace. Photo by rugpadcorner.com.Define the separate zones with area rugs
- Area rugs are a great way to unite a vast sea of flooring by turning it into smaller, useable spaces.
- Area rugs will provide needed color and warmth to a large space that can often feel cold and impersonal.
- Lay an area rug down in your chosen location and "float" your furniture on top. The area rug will act like an "anchor," designating that spot as a separate room.
- Two area rugs are often used to define separate zones; one in the living room and another under a dining table.
- For a comprehensive guide on area rugs and how to select the best size, shape and style for any space, see Cottage and Bungalow's Ultimate Rug Guide.
- Different flooring materials can separate zones as well; tile in the kitchen, wood in the dining area, and maybe carpet in the living room. Note that separate styles of flooring can often make an open concept area feel smaller by breaking up the flow.
Wall colors for open concept living
Create harmony and flow between rooms
- Paint the walls of each room the same neutral color, or a lighter or darker paint tone from the same color swatch.
- Be aware of traffic flow when arranging furniture; don't make it difficult to maneuver through a room or around furniture.
How to create separation in an open concept space
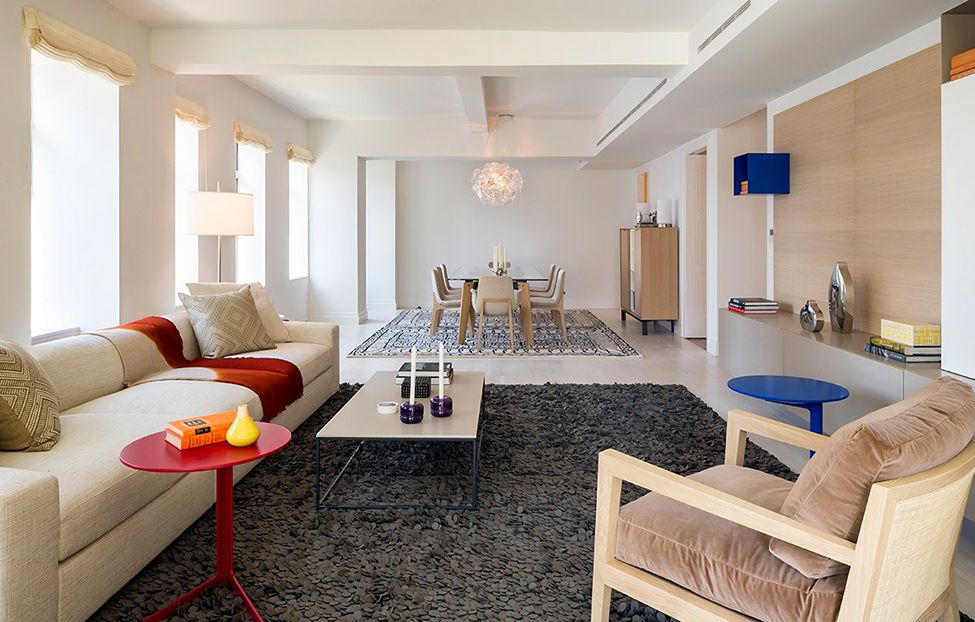 One very long room with two functions. United by neutral wall and furniture colors; separated and defined by area rugs. Photo Pinterest.
One very long room with two functions. United by neutral wall and furniture colors; separated and defined by area rugs. Photo Pinterest.Start arranging your furniture by placing the largest piece first. This is usually a sofa. Face it toward a focal point, like a fireplace or a view.
If you're missing an architectural focal point, build your own by using an armoire, a console table with a striking painting over it, or bookcases filled with handsome books and decorative objects.
Build your seating around the sofa to create a conversational grouping.
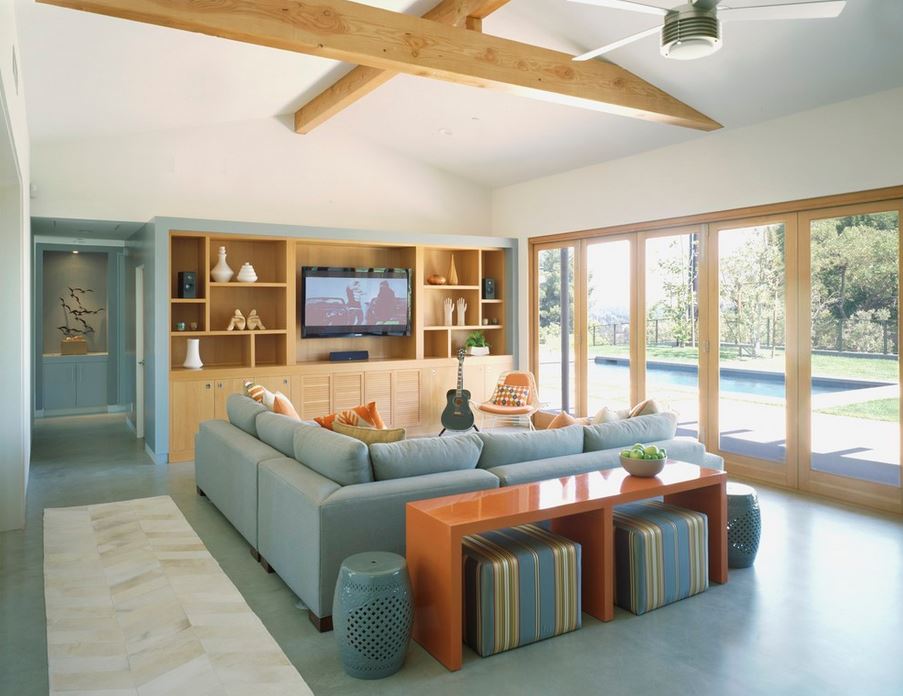 There are three focal points in this complementary-colored living room; a built-in bookcase with TV, an outdoor view, and the beams overhead. An L-shaped sofa is all you need. Photo by Gus Duffy.
There are three focal points in this complementary-colored living room; a built-in bookcase with TV, an outdoor view, and the beams overhead. An L-shaped sofa is all you need. Photo by Gus Duffy.Separate the different zones
If your open concept space is overwhelmingly vast, perhaps a bit of separation is needed between the zones.
- Folding screens, a see-through shelving unit, tall potted trees, or columns can be used to create separation.
- A console, or sofa table placed behind the sofa can fill the space. Place plants or paired table lamps on top for extra height.
- Hang a stunning ceiling light fixture over the middle of the dining table to highlight that area as the dining room. If the light fixture doesn't line up with the table center, swag it over to the proper place.
- A distinct focal point in each room that shows the function of that room already acts as a natural room divider. A fireplace will define the living room, a chandelier will define a dining space, and so on.
Arranging furniture around obstacles
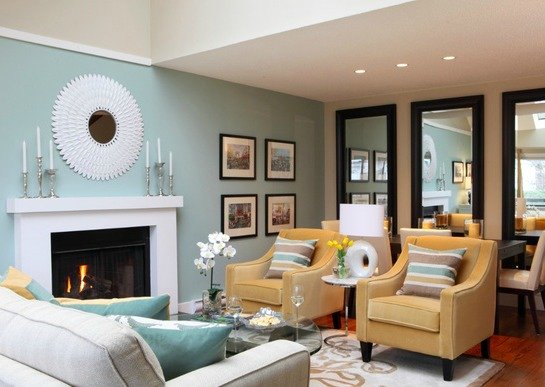 Keep furniture at least 3' from a fireplace when arranging furniture.
Keep furniture at least 3' from a fireplace when arranging furniture.Every home has certain features that make arranging furniture a challenge.
In my last home, many of my design plans were foiled by baseboard heaters and an ugly metal spiral staircase located smack dab in the center of the living room! The baseboard heaters didn't allow me to hang the coveted ceiling to floor draperies I desired and the spiral staircase made arranging furniture a special challenge.
In your home it may be a fireplace, an angled wall, inconveniently located doorways or windows, built-in bookcases, an air conditioner, a bulky radiator or floor vents. Before you begin arranging furniture, you need to consider the following details:
Fireplace - A fireplace is such a wonderful focal point and provides a comfortable place for reading and visiting. Avoid placing furniture closer than 3 feet from a fireplace.
Baseboard heaters, radiators and vents - All heat sources need at least 6 inches of space to operate effectively and safely. Don’t allow furniture or window treatments to touch radiators and baseboard heaters and keep floor vents clear as well.
Put vent deflectors over inconveniently located floor vents. These deflectors direct the air flow out and across the floor rather than up toward the ceiling. Look for floor vent deflectors at your local home improvement center.
Air conditioning wall units - The front-air blowing units need 6-8 inches of space to operate efficiently. Don’t shove furniture up against an air conditioner.
Windows - Furniture should be a least a foot away for easy access to open and close.
Doorways - Make sure that you establish the “traffic patterns” of each room when arranging furniture. You don't want to be weaving in or around furniture as you enter or exit a room.
What is a traffic pattern and why is it important?
Traffic pattern is the natural flow of people moving through a space, the paths in and out of a room and the areas where you walk the most.
In carpeted rooms, you will often see a lot of wear in the carpet where the traffic patterns occur. With proper space planning, there should be enough room for to travel comfortably in and around the furniture or through the room.
It’s important to establish your traffic pattern before you begin arranging furniture. Watch out for door swings and windows; you will need room for opening and closing them. You should have a comfortable 24” of space in which to maneuver in and around furniture.
Distance guide for arranging furniture
- Create conversational areas by placing furniture no more than 8 feet apart. Any farther than that and people will have to exert themselves to be heard.
- The main seating area should be approximately 8 to 9 feet from its focal point.
- Establish a traffic pattern where people can move easily around a room. A comfortable distance is about 22 inches to 3 feet of maneuvering room.
- A comfortable distance for television viewing is 3 times the size of your screen. For example, if your television screen is 32 inches, your furniture should be a distance of 8 feet away.
- In the dining room you should have about 2 to 3 feet between the walls and the chairs, so people can get in and out of their chairs comfortably.
Return from Arranging Furniture for Open Concept Living to home page
Updated September 18, 2023
